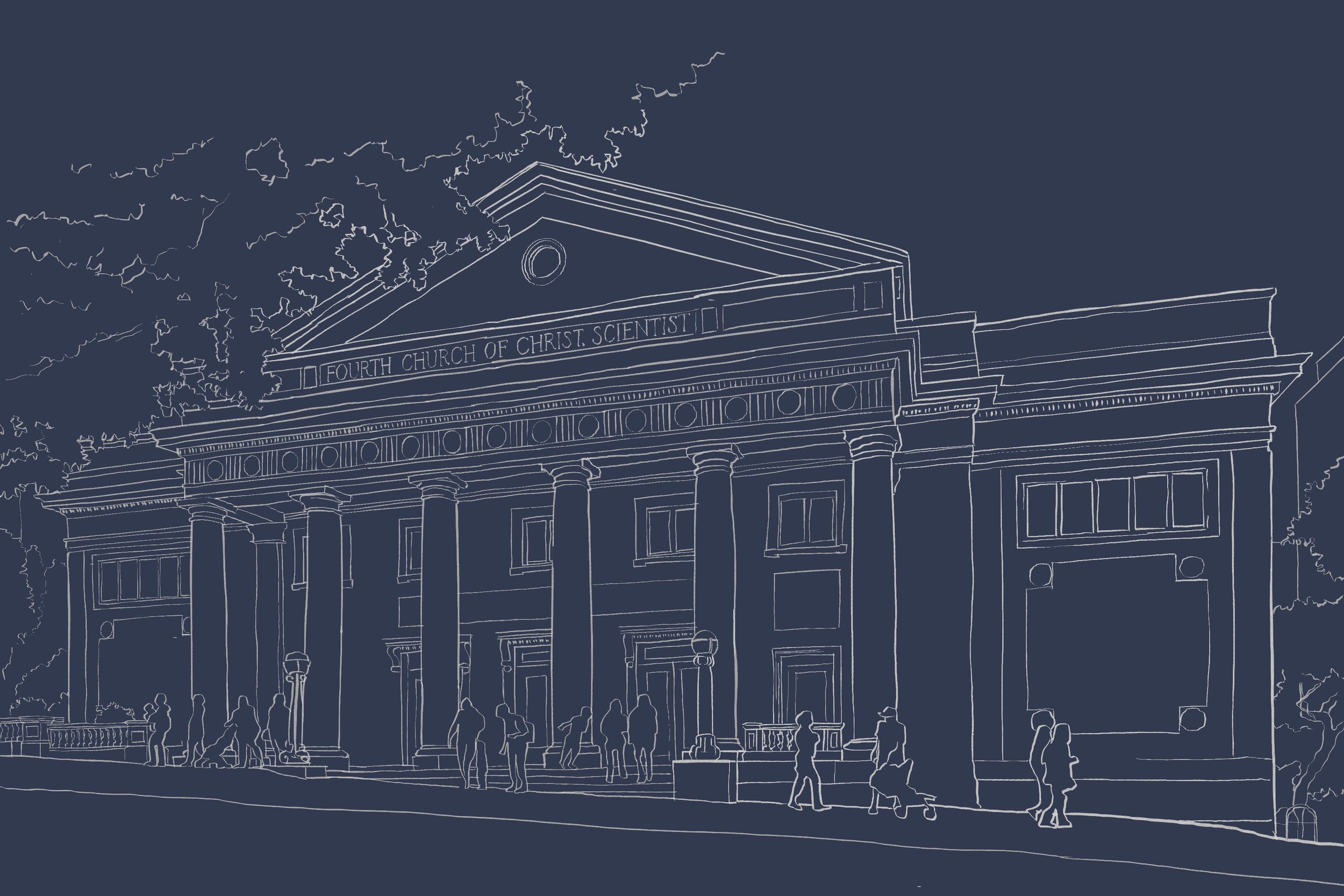
TOWN HALL SEATTLE
Solutions INCLUDE:
SHEAR WALL
SHOTCRETE
BACKGROUND
The Town Hall Seattle building began its life as a Christian Science Church, originally completed in 1922. In 1997, local nonprofit organization Town Hall Seattle began using the space for civic and arts-related events. The grand volume and striking Classical Revival exterior were ideal for a civic hub, but the unreinforced masonry structure along with mechanical, acoustic, and accessibility challenges necessitated a major renovation. The building is a Seattle Landmark, and the 2019 renovation by BuildingWork was meticulously attentive to preservation of historic detail, while increasing seismic safety through concealed reinforcement at each corner of the building.
The Fourth Church of Christ, Scientist, seen across Seattle in 1923. University of Washington Archives, shared courtesy of BuildingWork.
The Fourth Church of Christ, Scientist, 1960. University of Washington Archives, shared courtesy of BuildingWork.
VULNERABILITIES AND STRENGTHS
The existing structure consisted of a concrete lower level, unreinforced masonry walls on Levels Two and Three, and steel long-span trusses supporting a wooden roof. While much of the structure was able to remain intact, the unreinforced masonry walls were a significant risk for such a large assembly space. The symmetry of the building also proved challenging to maintain as unique conditions were revealed throughout the construction process. However, the corners turned out to be the perfect opportunity to incorporate reinforcement.
Floor plans. A: The seismic design is anchored by concrete reinforcement in the corner stairwells. B: Restroom and accessibility upgrades are incorporated into the structural system.
RETROFIT TECHNIQUES
11 1/4” thick shotcrete shear walls were added to each of four corner stairwells. Photo courtesy of BuildingWork.
Following seismic improvements, interior details were carefully restored while accommodating code and safety updates. Photo courtesy of BuildingWork.
OUTCOME AND IMPACT
The careful and strategic retrofit allowed the preservation of a Seattle landmark which continues to reach new audiences and hold a striking presence in the city. All of the valuable design features of the original building were highlighted while improvements to life safety were carefully interwoven with accessibility and visitor experience. Town Hall Seattle can continue to serve the community for decades to come.
Completed exterior view of Town Hall Seattle. Image courtesy of BuildingWork.
The historic character of the interior meets new functionality in an upgraded performance space. Image courtesy of BuildingWork.
Lessons to take away
Registering a building as a landmark increases access to some resources and makes it more likely to be preserved, but can also introduce challenges when selecting upgrade strategies.
Many systems and placements of structural reinforcement may need to be considered before finding the right one for the building.













