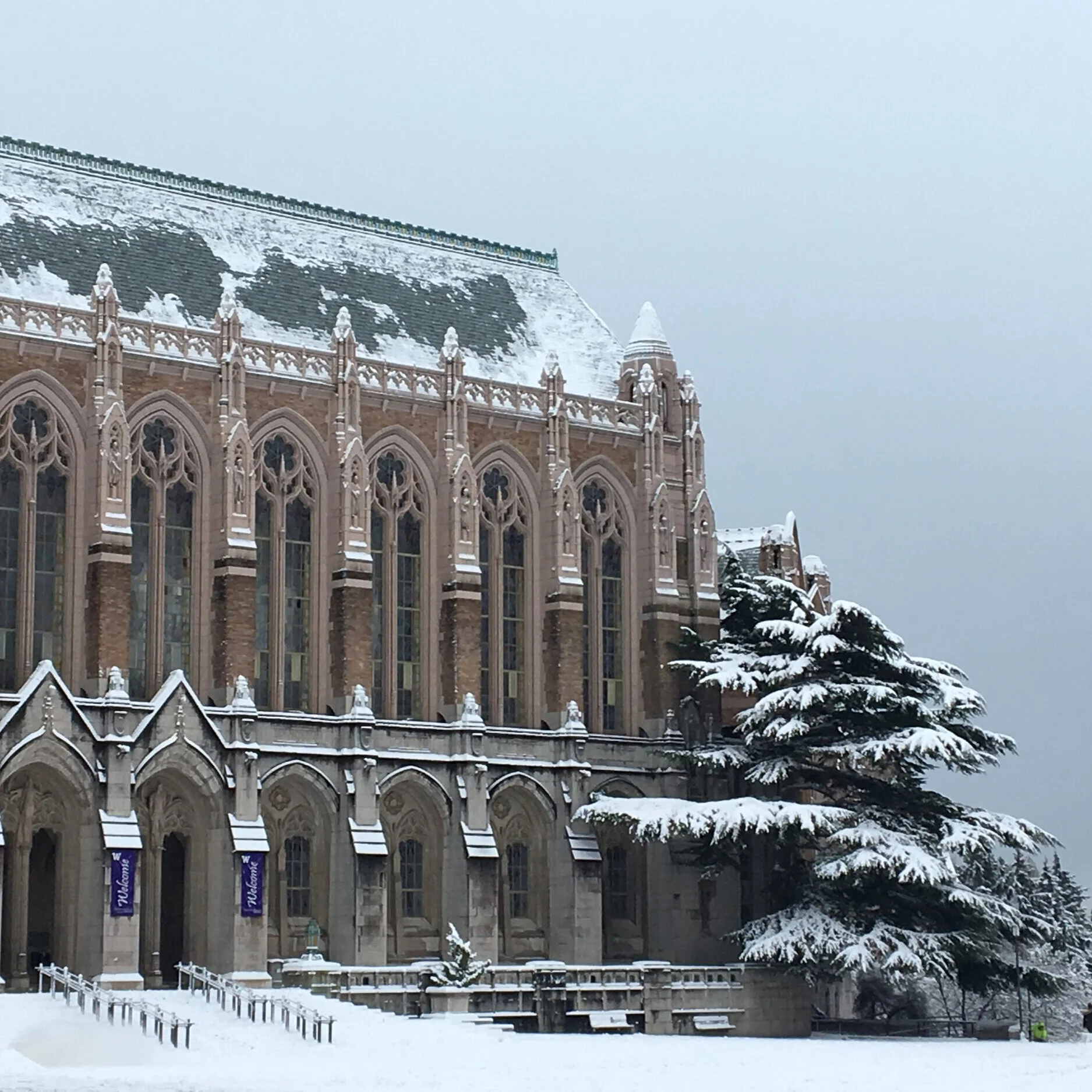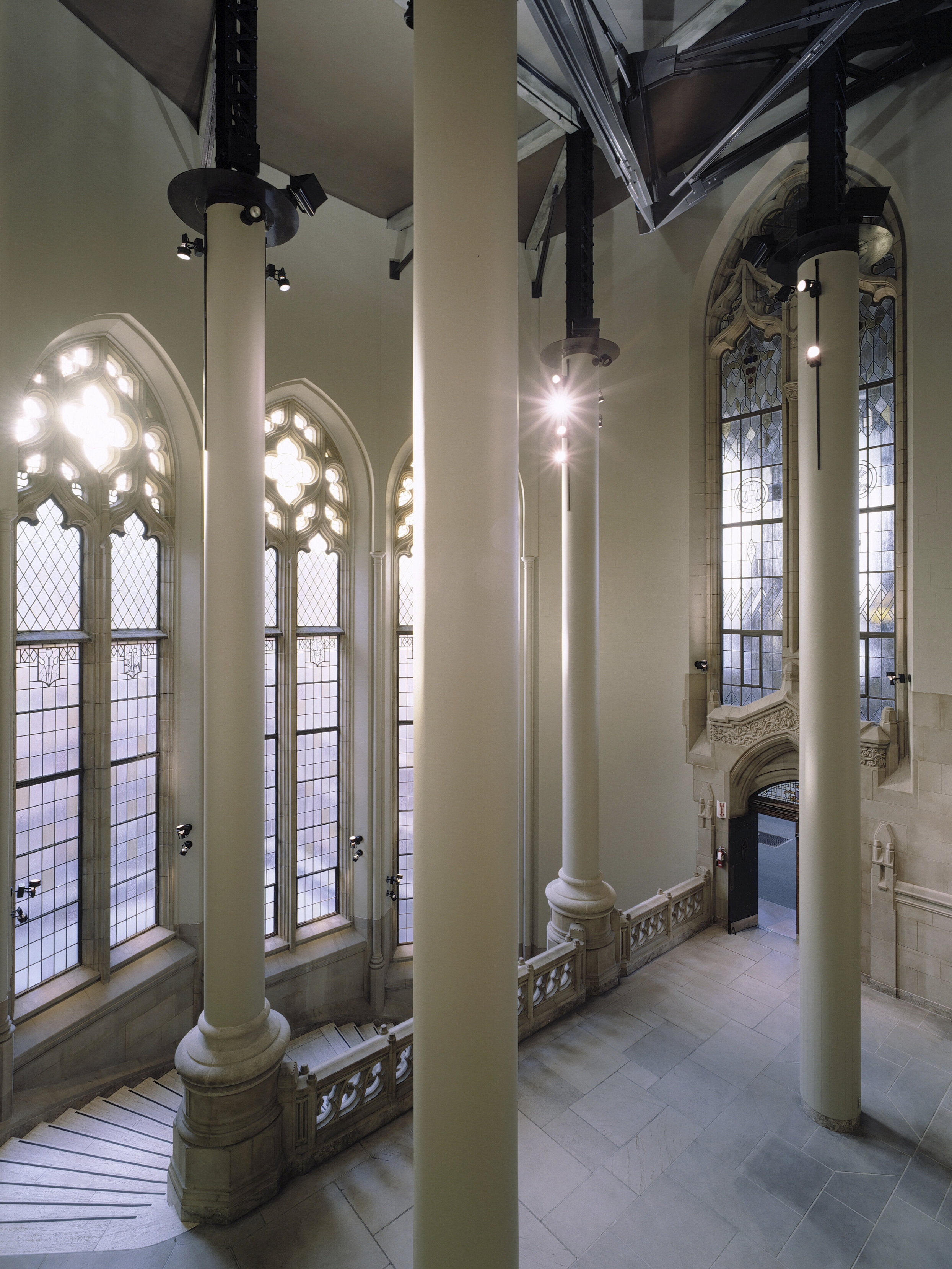
Suzzallo library
Solutions INCLUDE:
SHEAR WALL
SHOTCRETE
BACKGROUND
Suzzallo Library is known throughout Seattle for its awe-inspiring Reading Room and historic significance to the University of Washington campus. Its striking west facade faces the Red Square, and represents the 1925 portion of the building: a steel beam/column frame with concrete roof and floors and unreinforced masonry infill walls. Facing southeast, a 1935 addition is a concrete beam/column frame with a wood roof, concrete floor diaphragms, and unreinforced masonry infill walls. The 1947 and 1963 additions are concrete beam/column framing with concrete diaphragms and shaft walls. Mahlum and Cardwell/Thomas designed the seismic upgrade and functional improvements after a 1994 report which found that Suzzallo had a number of vulnerabilities and was the second most at-risk building on campus.
Suzzallo Library exterior. Photo by Mary Waelder.
1925 steel frame. Photo provided by Special Collections Division University of Washington Libraries.
Historic image of the Suzzallo Library reading room. Photo provided by Special Collections Division University of Washington Libraries.
VULNERABILITIES AND STRENGTHS
Unreinforced brick infill walls posed a falling risk. Floor-to-wall anchorage in the 1925 portion of the building was insufficient, and wall-to-foundation anchorage was nonexistent. The 1935 portion of the building also suffered from inadequate anchorage and unreinforced masonry, as well as discontinuous floor levels that did not sufficiently brace the building frame. The 1945 addition provided footings where a campanile was originally intended to be built, but was never constructed; the negative space of this would-be tower, known as “the Octagon,” provided an opportunity for new bracing within the building at the time of the retrofit. See Item A in the plan below.
Existing steel elements supported new connecting structure. Photo by John Stamets, UW Libraries Collection.
Entry floor plan. A: Steel bracing at the 1947 Octagon.
RETROFIT TECHNIQUES
 Shear Walls
Shear Walls
A structural component for resisting lateral forces. A typical low-cost shear wall includes plywood panels, though steel panels may also be used. shotcrete,
 Shotcrete
Shotcrete
Sprayed concrete applied on a wire mesh, which may be used on the interior face of existing walls to strengthen them. Interior application of shotcrete is especially useful where changes are not permitted to the exterior of a historic building. and strongbacking
 Strongbacking
Strongbacking
Also known as strongback bracing. Secondary structural support with the purpose of reducing vibrations and deflection. were additional strategies carefully placed throughout the building, while visible batwing trusses braced the roof from the interior.
Reinforcement to create shear wall. Photo by John Stamets, UW Libraries Collection.
Steel bracing at the 1947 Octagon. Photo by John Stamets, UW Libraries Collection.
Batwing truss at Suzzallo roof. Photo by John Stamets, UW Libraries Collection.
OUTCOME AND IMPACT
Construction of the retrofit was ongoing at the time that the 2001 Nisqually quake occurred. The building performed well and no damage or injuries resulted. While the work was extensive, it was done with a light touch and careful protection and restoration of impacted finishes. It continues to be heavily used and is adaptable enough to undergo functional changes over time. Because the Suzzallo Library retrofit uses so many techniques throughout the building, it provides a palette of strategies to consider when approaching the upgrade of other existing buildings in Seattle. The visible new structure, juxtaposed with historic finishes, tells the story of a building (and a campus, and a city) that can adapt to serve its community.
View of completed batwing truss from below. Image courtesy of SHKS Architects.
New structure and historic elements work together to complete the space. Image courtesy of SHKS Architects.
Steel bracing at the completed octagon. Image courtesy of SHKS Architects.
Lessons to take away
Sometimes many different solutions must be incorporated into a single building. Designers must carefully select which parts of the building should have visible changes, and which should conceal changes.
Careful analysis and an understanding of a building’s history allow successful upgrades.

















