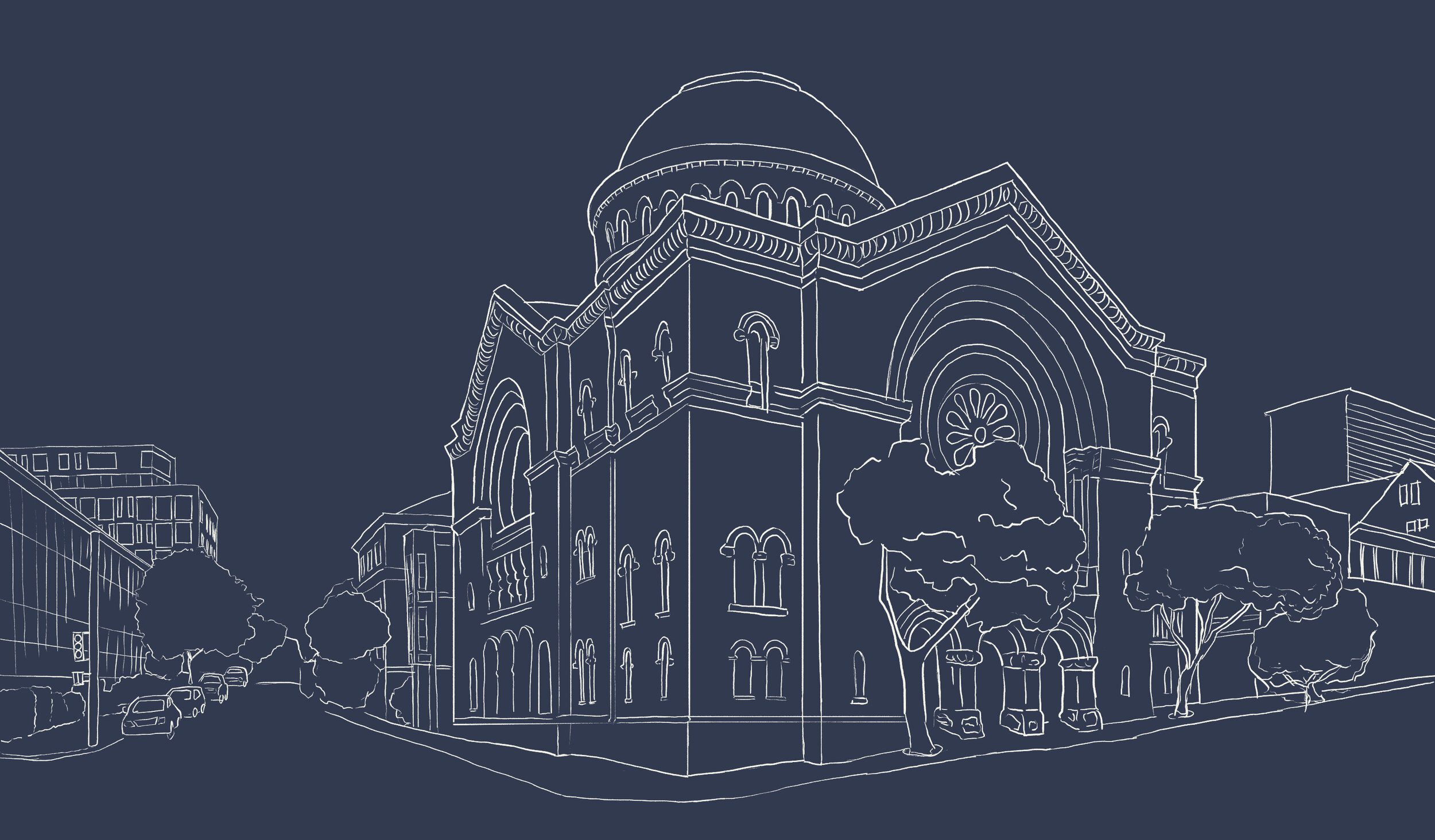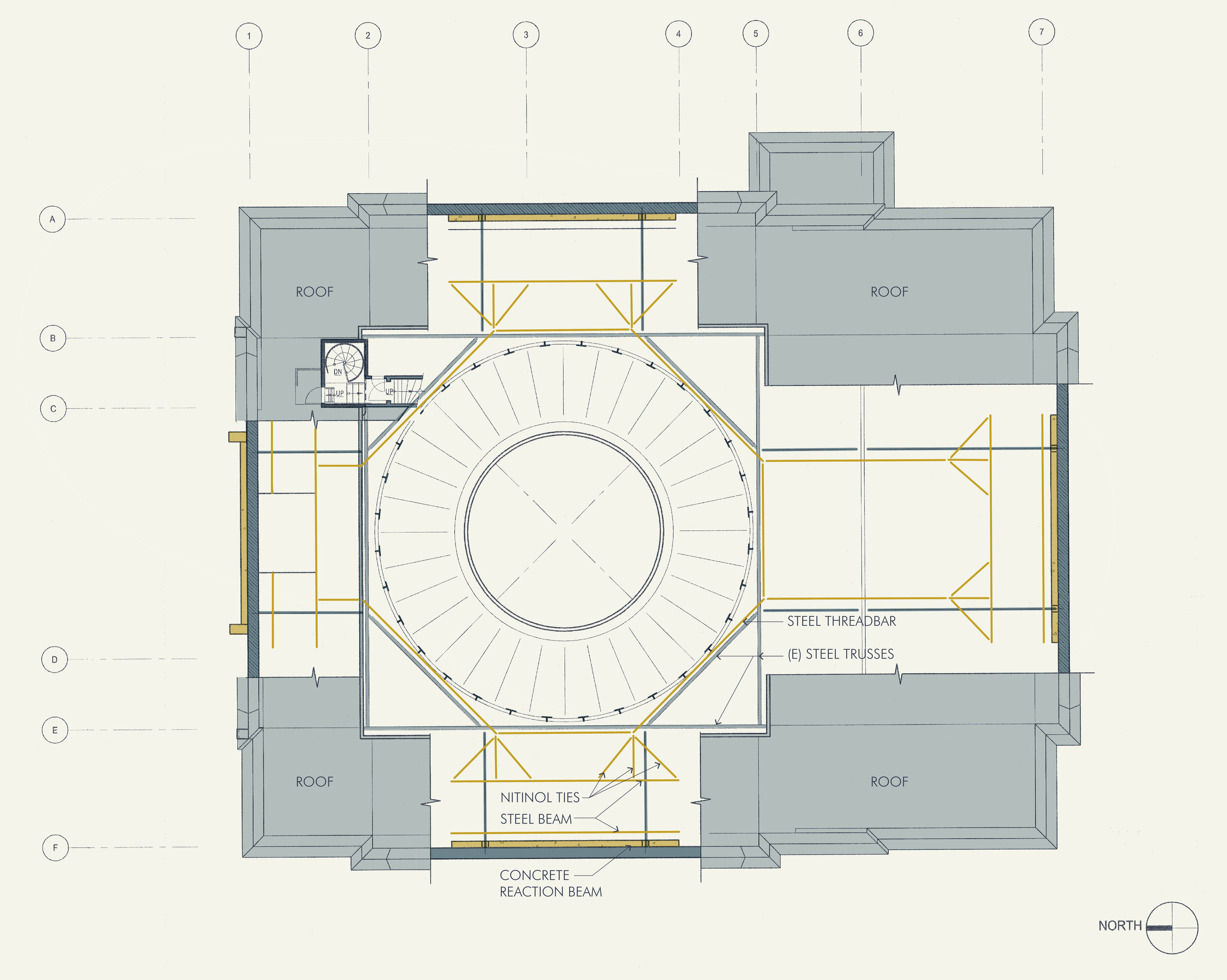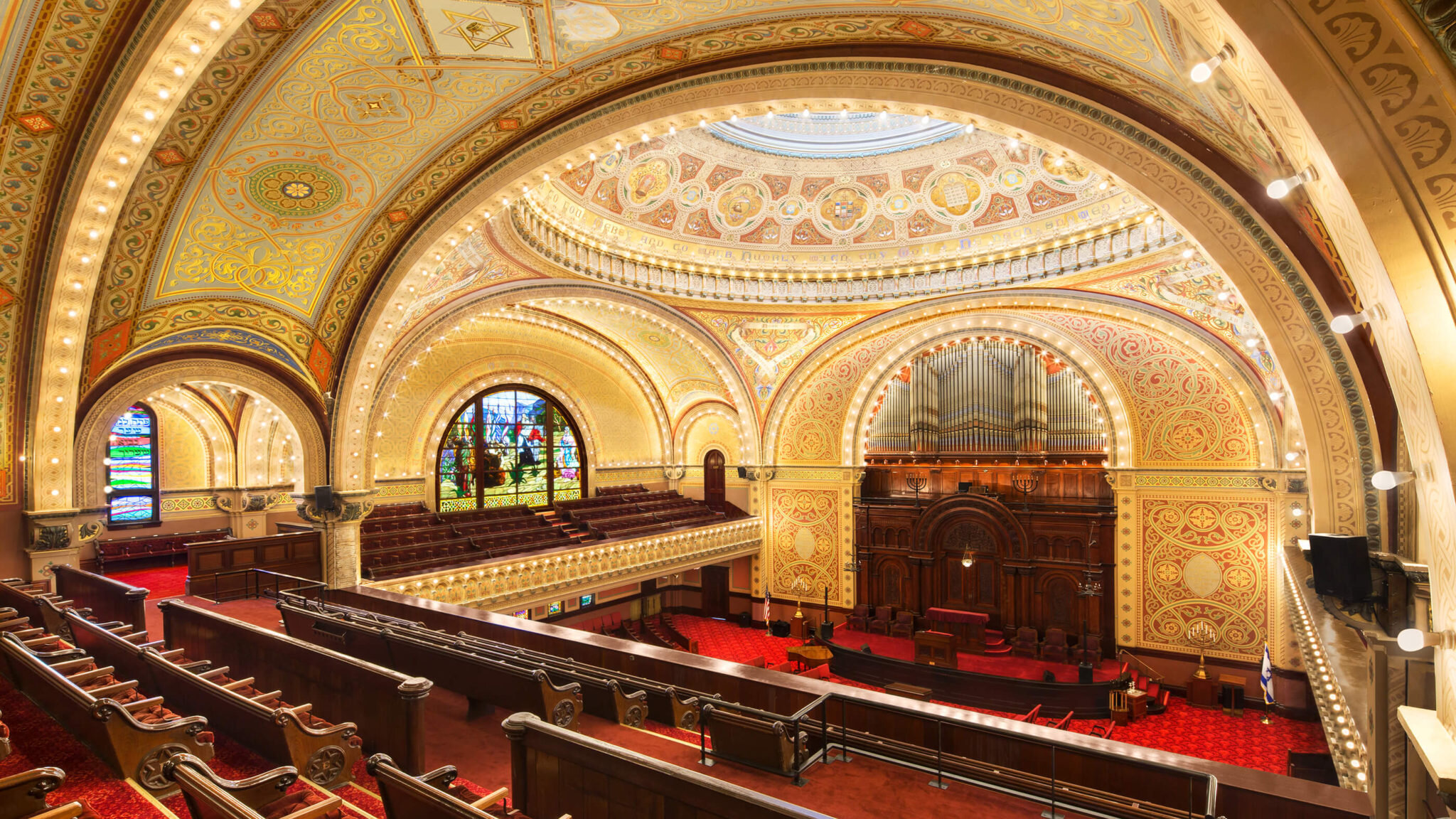
Sherith Israel
Axonometric diagram, adapted from ELS Architects.
Solutions Used:
Nitinol
BACKGROUND
Designed by Albert Pissis in a Byzantine and Romanesque form, the Sherith Israel synagogue opened in 1905, shortly before San Francisco’s 1906 earthquake. It not only survived the earthquake but went on to serve as San Francisco’s Hall of Justice for two years following the quake, where it housed the political corruption trial of Abe Ruef. The building features heavy unreinforced masonry walls, a sixty-foot diameter dome, elaborate interior ornamentation by a number of artists, and a number of stained glass windows. It also survived the 1989 Loma Prieta quake, but did not meet the standards set down by the city of San Francisco for unreinforced masonry buildings in response to the quake. The congregation gathered private donations for the retrofit, and worked with ELS Architects, WJE Engineers, and Plan Construction. The building was registered as a historic landmark in 2012.
The Sherith Israel Synagogue in 1905. Image courtesy of the Jewish Museum of the American West.
The Sherith Israel rose window following retrofit. Photo by David Wakely.
VULNERABILITIES AND STRENGTHS
Although the building is unreinforced masonry, a number of characteristics allowed it to perform relatively well in the 1906 and 1989 earthquakes. The original dome structure includes steel, which was unique during the time of its construction. This was an asset, but the dome and vaulted ceiling still required additional bracing. Three of the masonry walls are strengthened by arches and articulation, which essentially provide localized bracing. However, the tall, relatively thin, and unarticulated north wall was a point of vulnerability prior to the retrofit. Terrence Paret, the structural engineer, says that the synagogue went to a number of engineering firms who suggested extensive brace frames, before settling on WJE, who took a more creative approach in order to preserve as much of the historic features as possible and make the most of the existing strengths of the building. Terrence emphasized the importance of identifying strengths rather than forcing a one-size-fits all solution:
“Don’t try and override them, try and leverage them. Because if you leverage them, that means you have to do less work. You get to spend less money than if you either ignore them or override them. And too many design projects, I think they override the inherent strengths. They say, ‘No, we want it to work our way.’”
Main Floor Plan, adapted from ELS Architects. A: Concrete pilasters brace the north wall. B: Column reinforcement at the level below.
Section, adapted from ELS Architects. A: Structural work included structural reinforcement in the attic and supplemental framing in the “drum” of the dome. B: Reconstruction of the existing chimney projection. C: Concrete reaction beam. D: Concrete pilaster to brace the north wall.
RETROFIT TECHNIQUES
 Nitinol
Nitinol
A superelastic alloy made of nickel and titanium. It can return to its previously held shape and retain most of its strength following stretching or deformation. Currently used in medical applications, it can also be a structural material to maintain integrity in historic buildings without large braced frames. is a material developed by the navy that is typically used in the medical industry. Its super-elasticity and hardness made it ideal for this delicate project, but also presented challenges, as it is very hard to machine. This project is the first architectural application of nitinol in the US.
Anchor detail of the nitinol tie. Photo by Maurice Kamins.
Attic Plan. Adapted from ELS Architects and WJE Engineers.
OUTCOME AND IMPACT
The work was completed in two phases and cost $16 million. The Sherith Israel synagogue is an architectural marvel, and a symbol of Jewish culture and history in San Francisco that would have been vacated and destroyed if the congregation had not managed to fund the work in time to meet the URM upgrade mandate. The architect noted that if the project had been done in one phase, the overall cost would have been much lower, but funds were not available at the time. This project shows the importance of delicacy and inventiveness when a standardized solution might destroy the architectural integrity of an existing building.
Interior following retrofit. Photo by David Wakely.
Exterior arcade. Photo by David Wakely.
Lessons to Take Away
Unique materials may have applications that are not covered by prescriptive codes. Projects that go through the process of demonstrating the value of new techniques can expand the range of possibilities for future projects.
Find resilience through preserving as much of a building’s (and a city’s) historic fabric as possible.













